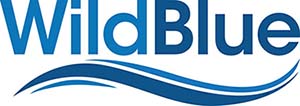
-
9183 Astonia Way
MLS#: 221073127 - $699,000
|
Property Description
This spectacular Toll Brothers home has it all! Arguably the most impeccable home within The Reserve at Estero- this one shows like a model! Loaded with many upgrades on a premium lot with a LONG LAKE VIEW! Floorplan offers nearly 3,000 sf. of living under soaring volume ceilings with 4 bedrooms (FIRST FLOOR MASTER SUITE), a DEN/OFFICE, cozy loft and 4 BATHS and a spacious paver lanai w/ POOL and SPA! Other notable features include WHOLE HOUSE GENERATOR, ELECTRIC HURRICANE SCREEN ON LANAI, extensive landscape and lighting package, wood and tile flooring throughout main level/baths, NEW interior and exterior paint, NEW carpet on 2nd floor, remodeled master bath, gourmet kitchen w/NEW SS KitchenAid appliances, NEW Maytag Washer and dryer, Newer A/C units, tankless water heater, granite counters, 42" upper cabinets, plantation shutters, upgraded light fixtures, and much more! The Reserve at Estero is a NATURAL GAS COMMUNITY with a resort style pool, fitness center, pickleball, tennis, play area, 24/7 guard and LOW FEES! Ideal location WEST OF I-75, close to Coconut Point Mall, FGCU, RSW airport, and the beautiful Gulf beaches. Schedule your showing today!
|
|
Property Features
|
|
Courtesy of Downing Frye Realty Inc.
 The source of this real property information is the copyrighted and proprietary database compilation of the Southwest Florida MLS organizations Copyright 2017 Southwest Florida MLS organizations. All rights reserved. The accuracy of this information is not warranted or guaranteed. This information should be independently verified if any person intends to engage in a transaction in reliance upon it. |
|
|








































