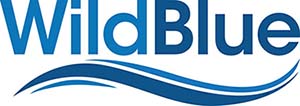
Reduced
Reduced $320,000 on Jun 05
-
7548 Treeline Dr
MLS#: 222040018 - $2,280,000
|
Property Description
Reduced $320K. A custom built home with high end finishes throughout located in a private oasis at the end of a quiet cut-de-sac on an oversized lot bordered by never-to-be-developed preserve. Expansive outdoor living spaces, including a salt water pool, spa, outdoor kitchen, fire table, dining area, beautiful fireplace and stunning Cypress ceiling. First floor features an open Kitchen with high quality custom cabinetry, custom coffered ceiling, double ovens, 6 burner Gas cooktop, two dishwashers, 157 bottle wine cooler, walk in pantry and wrap around bar with two entertaining areas and another fireplace, Exercise room, two offices, a master suite, laundry and two en suite bedrooms. Both the Living Room and Dining Room feature zero corner Pocketing Sliding Doors opening onto the Lanai space. Upstairs includes an additional family room along with two oversized bedroom and Jack "n" Jill bathroom. Just some of the amenities include a three car garage with storage, a sound system, 20 KW Kohler generator with transfer switch, in ground propane tank, high impact windows and doors, golf cart, garage refrigerator and 11 Flat screen TV's, 3 Carrier Infinity High Efficiency A/C's.
|
|
Property Features
|
|
Courtesy of Downing Frye Realty Inc.
 The source of this real property information is the copyrighted and proprietary database compilation of the Southwest Florida MLS organizations Copyright 2017 Southwest Florida MLS organizations. All rights reserved. The accuracy of this information is not warranted or guaranteed. This information should be independently verified if any person intends to engage in a transaction in reliance upon it. |
|
|








































